I’ve had a lovely couple of weeks in the garden helping out the landscapers where I could. I also met a lovely fellow M builder in my street. He’s a top bloke and avid blog reader. So lovely to share war stories with someone who has done a KDR. It is a hard, long road. Well worth it, but very, very difficult.
The landscaping is all completed. Jason – the designer – is an absolute legend. I love his plan. I had some doubts but I’m glad he walked me through the logic and convinced me. Sometimes you need to move out of your comfort zone!
And Tony and the crew have done a stellar job of the landscape. It was a slightly larger job than I imagined, but the boys smashed it out in very few working days. I’d recommend them in a second.
I love my sleeper garden footpath at the front that will become a jungle secret garden for the kids – and will be filled with wild berries and nature’s most naughty fruits.
It is hard to see now, but once the trees are in, and the front fence installed, it will be very private.
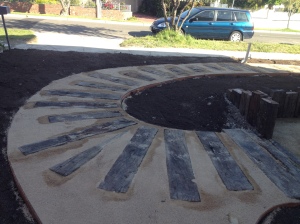
The steppers down the side are just a lovely. You can see the raised veg beds next to them. The steppers will lead to a lovely – and huge – merbau deck! I’m digging 40 posts on Saturday if anyone is free! (hehe).
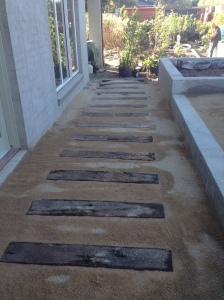
The front driveway is screened with Dromana topping. Its a fine sand that sets like concrete once it is wet and compacted by the car. We’ve got a heap of ag pipe underneath it to assist with drainage. I know a lot of people are against soft driveways, but I’ve always been a little bit different. We have a ‘no shoes’policy inside, so the sand grit wont’be a major issue!
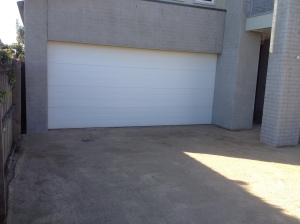
Another angle of the front stepper path and hidden garden. You can also see the soldiers standing tall. Love them! Best bit.
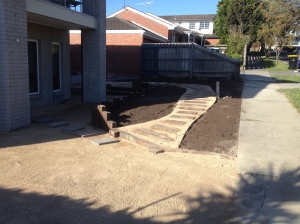
And here are all of my vegetable and raised beds. My 6000 bricks were put to good use. The bag also looks pretty cool. We have some special colours we will paint them very soon. Oh, and we’ve also painted the fence as well. Looks okay. The landscape team also created my furrows as a nice touch.
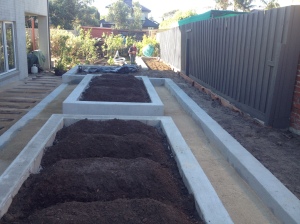
I’ll install the front fence this weekend – recycled from the old house. I’ll put in new posts, then staple the panels to the posts. It sounds easy, but anything could happen. I’ll also start digging my 40 posts for the merbau deck for anyone who is bored on Saturday!
The lawn has also been planted out the back. It is a lovely blend of 3 types of Rye and some bluegrass. It will be very soft, vibrant and not too invasive. I’m not a fan of those creeping lawns. I love seeding my own lawn. Takes a bit longer, but the result can be amazing! I’ll post a few more pictures once the edibles are all in their new homes. Very exciting times. Just not enough time in the day.