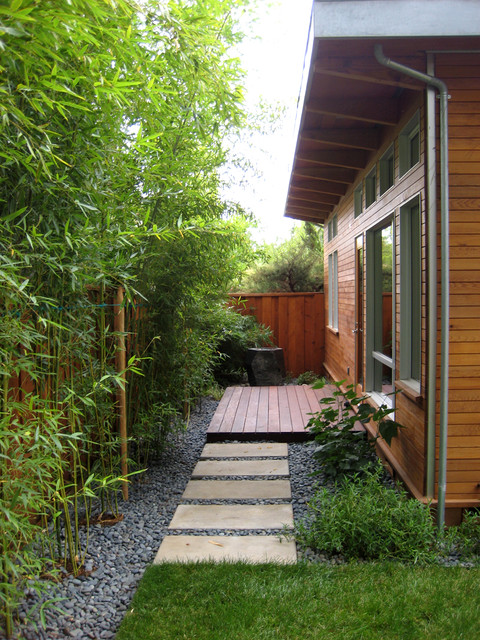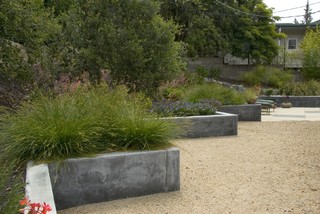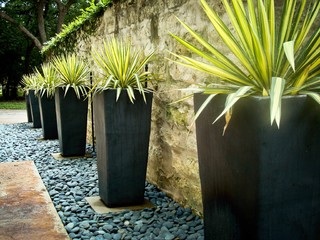The building process with Metricon is similar to other builders but I thought it was worth going through the process from day one.
We started off visiting a number of Metricon display homes. We found a few houses we really liked the look of. We then called the sales office to get a basic price as this information is not immediately available. We ended up getting a quote on two that were not quite right. We then narrowed down on our two choices – the Addison and Salamanca.
Even after getting base price quotes on these, we still went through every other house on the Metricon website probably about 10 times to confirm and double check we had the right house for us. (Confession time: even well into the preliminary contract phase we were still toying with other layouts just in case we’d missed something. I think this – while a tad paranoid, is probably something a few clients do!)
When you find a floorplan online you really like, check to see whether you can find that floorplan at a display home. if not, find one that is similar. We found a similar house to the one we wanted – Liberty – was a very good walk through to start with (slightly larger, but we got the gist).
We then made the trip out to the Salamanca proper (opposite end of the earth to us!) It was built to the opposite orientation to ours – which threw us a bit, but at least we got to walk the dimensions and feel the areas we loved, and quickly identify the areas that would be a challenge (laundry is modest, not large)
Most sales people will offer to accompany you through the home, pointing out the features and the upgrade items. Pretty much everything you see is a generous upgrade – sometimes items you can’t actually purchase via Metricon.
I know people get caught up in the moment with the amazing display homes, but we were only looking at the room sizes. We took a tape measure and started to really live and breathe the layouts.
The first step is the $1000 deposit. This gives you a sales contract (non legally binding) with indicative site fees, a range of your upgrade items that you already know about from reading blogs like this, other blogs, and walk through of display homes. You also get to see some indicative floor plans and some very illustrative site drawings of where your house will sit on the block
This deposit also locks you into the current promotion. So if one is ending and another about to start, it may be worth trying to suss out the best one for your circumstances.
After initial deposit, Metricon will do a site survey and soil test.
From the deposit date you have 180 days to make the contract unconditional – this includes getting everything in order so you can sign the final contract. This includes chopping any trees, demolishing your house, proof of finance, house title is in order etc.
We made it with 10 days to spare. There is a lot to do between sales and final contract.
At your preliminary contract appointment you’re presented with siting diagrams and initial floor plans. It also includes many of the upgrades that you’ve made along the way whilst thinking about the house. When you’re happy with your prelim contract, cough up another $3000 to get the final contract drawn up.
Before the final contract you have all of your Studio M colour selections, electrical and tile appointments. So any prices in the contract so far are only indicative and do not include all the good stuff coming up.
Final contract is d-day. Here is where you sign away your life. You are warned that no more changes are allowable. Let me be clear. You can still make fixture and fitting and colour change, but nothing major to the structure. I have heard about minor structural changes after this point without penalty, but it really is at Metricon’s discretion.
The financial creep from preliminary contract to final contract can be quite a lot so be warned. Our creep was $50,000 until we took a knife to the extras to try and keep it on budget. We ended up around $25,000 above preliminary contract price with the new things we chose along the way.
You have to sign every single page so take your time. It takes a while – maybe upwards of 2 hours. Here is where you cough up a 5 per cent deposit (less monies already paid).
Oven the coming weeks you then get copies of every selection for one last double check. We found one small error on the builder’s plans that was quickly rectified. So I repeat – sit down, concentrate, and tick off every single thing even if you have looked a million times. Ours was a new error that crept in.
These form the basis of the builder’s plans and the ordering of your supplies. Metricon then apply for your building permit, and have 30 days to start construction from the date the building permit is approved.
Our timeline was:
- Sales contract (November)
- Preliminary contract (February)
- Final contract (May)
- (rental house late May)
- (demolish July)
- Build start date (October)
The entire process take a lot longer than you may imagine. I’ve seen some people run from sales to build start inside six months, but we were closer to 11 months.
How long did you take from sales sign up to build start date?




